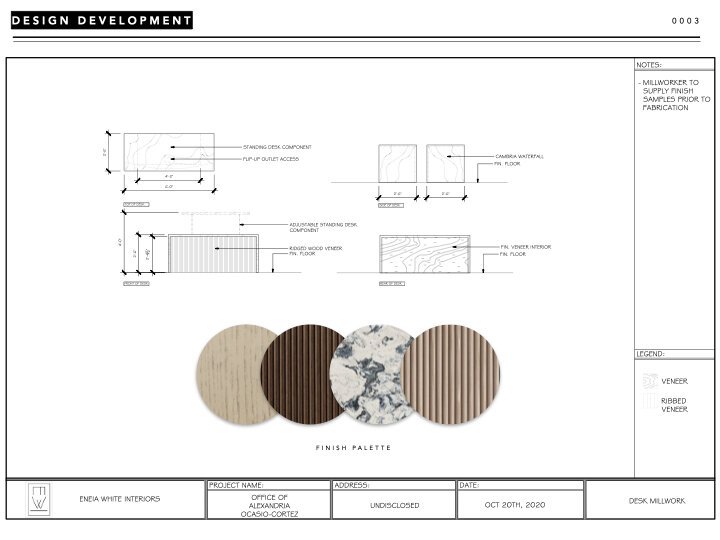ORC: Week 3 x Gimme The Deets!
Hi Friends!
We’re in week 3 already! Around this time, I start to let go of my commitment issues, and zero in on ACTUAL pieces I’m interested in using for my space. This usually looks like a tall glass of red wine, a low-level charcuterie board (lol) and hourssss of sourcing the interwebs for pieces that will bring personality and calm to my rooms!
If you’re a designer, you can skip right past this paragraph while I explain a bit more about High Point Market, and why thousands of interior designers fly to North Carolina twice a year to attend! Normally, designers work with trade vendors via sales reps, online portals or local design centers. High Point Market unites hundreds of vendors in one place, so designers can source for current projects and future projects! In the age of high-speed internet, shopping for furniture is convenient, but attending High Point Market allows me to test out seating, review quality, and peep the latest rollouts before they hit the web!
This year, ORC teamed up with High Point Market in an effort to highlight vendors and pieces represented at High Point! So, this week, I further developed my AOC’s office using a few “OG” market vendors, and several I didn’t even know existed!
Elevations are underway! As I solidify my design, I begin using AutoCAD to create “elevations”. These drawings are used to translate ideas to builders, my all-time favorite 3D rendering company - Duke Renders, in addition to helping me review basic elements to ensure the room flows just as I’ve imagined it!
Programs used: AutoCAD
I’ve moved beyond the “concept” sheet with selections that exist in real life! So, what do you think?
Programs used: Keynote
Designing and pricing millwork takes weeks! Once a design is approved, I try my best to send my millwork drawings out for pricing. Built-in wall units, cabinets, and my fancy floating desk are currently being designed during this phase! You can check out AOC’s custom desk drawings and let me know what you think!
Programs used: AutoCAD
Pulling materials from my library while listening to my favorite Spotify playlist has always been one of my favorite phases of the design development phase! Wait till you see what I have planned! I’m aiming for a sensory overload - in the most calming way!
Programs Used: Iphone
Soooo… can you guys see the vision! I’m getting closer! Next week, I’ll show you how I start to gather information to prepare a render package. This can be a bit overwhelming, as I try my best to create a fully detailed plan, fully translating my thoughts as I go!
Check back next week for further developments, and peep my IG page for additional insight!
While you’re at it, be sure to follow along with my fellow ORC featured designers! See you in a bit!
Albie Knows | Ana Claudia Design | At Home With Joseph | Barbour Spangle Design | Dwell by Cheryl
Eneia White Interiors | Gray Space Interiors | Haneen's Haven | Hommeboys | Interiors by Design
Jana Donohoe Designs | Laura Hodges Studio | Lauren Nicole Designs | Nicole White Designs | Nikole Starr Interiors
Nile Johnson Interior Design | Prudence Home + Design | Thou Swell | Traders Haven Design | Whitney J Decor | HPMKT





